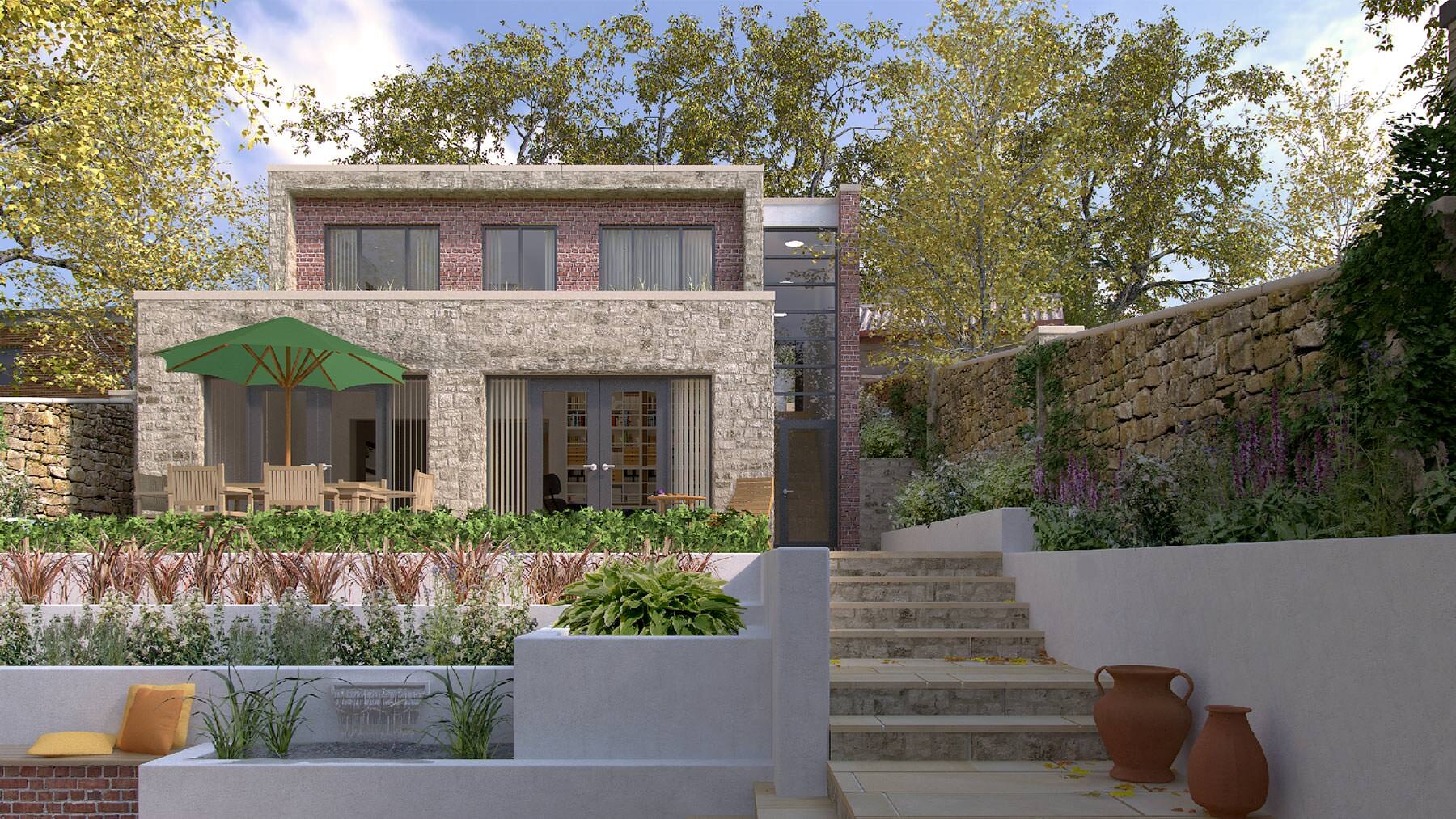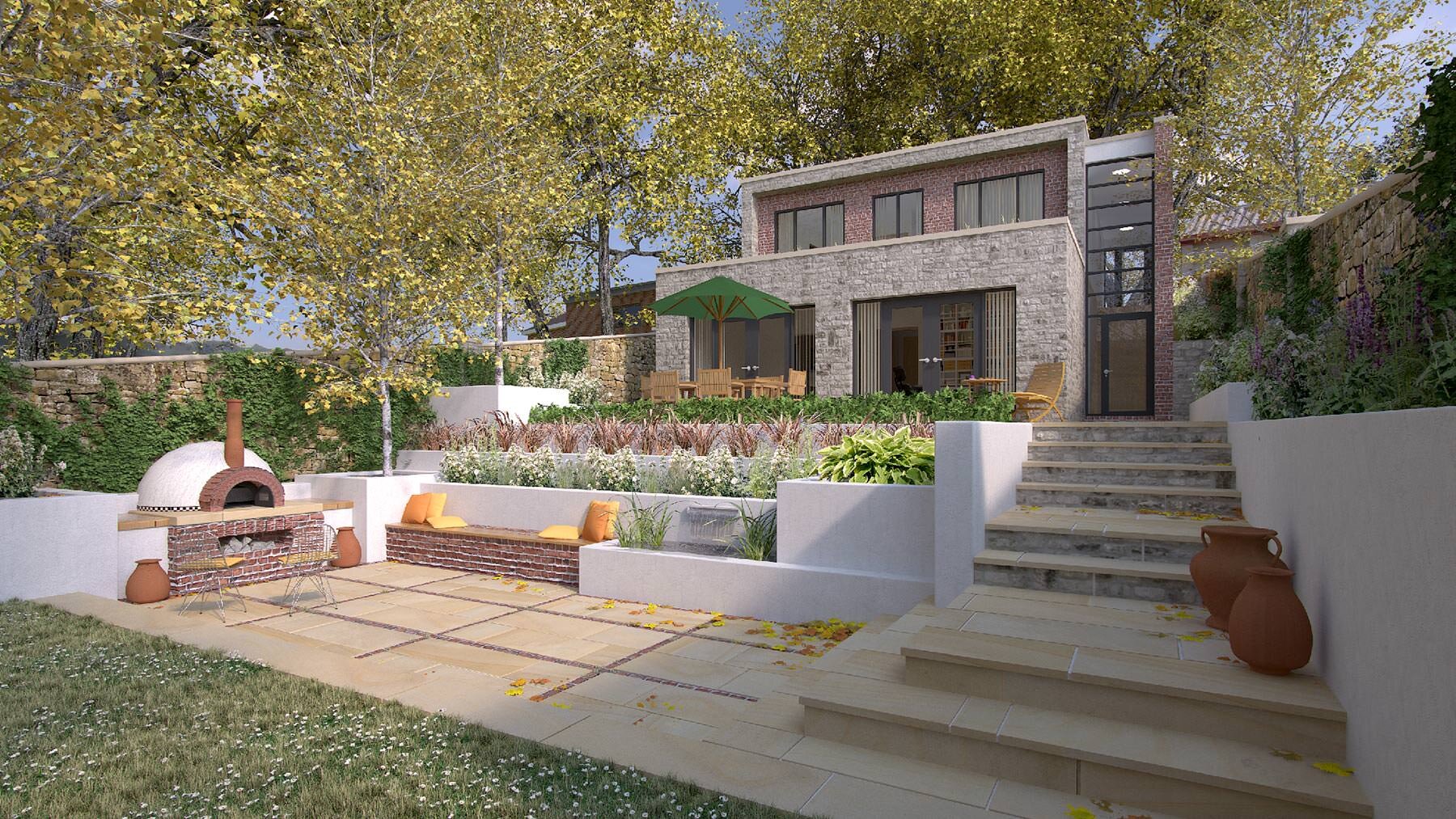Sheffield 'Eco' House
A bespoke, architect designed, modern family home on the outskirts of Sheffield.
The illustrated design shows a split level scheme, which successfully works with the sites steep topography. To create more privacy for our client and to minimise the building’s impact on the surrounding area, we partly lowered the structure into the site.
The entrance, kitchen, living room and study/guest bedroom are all on the higher ground level. On the lower ground floor, we designed a spacious arrangement for the three bedrooms and family bathroom. The two main bedrooms have access onto the secluded veranda.
At Spacestudio we work closely with our consultant landscape architect. The advantage to our clients, the garden design harmoniously integrates with the architecture from the beginning of the design process.
Services:
Feasibility study
Architectural
Landscape
Interior design
Planning submission.
Features:
Reclaimed stone and brick
Solar panel electricity systems.
Green-roof.
Super-insulation.
Triple glazing.



