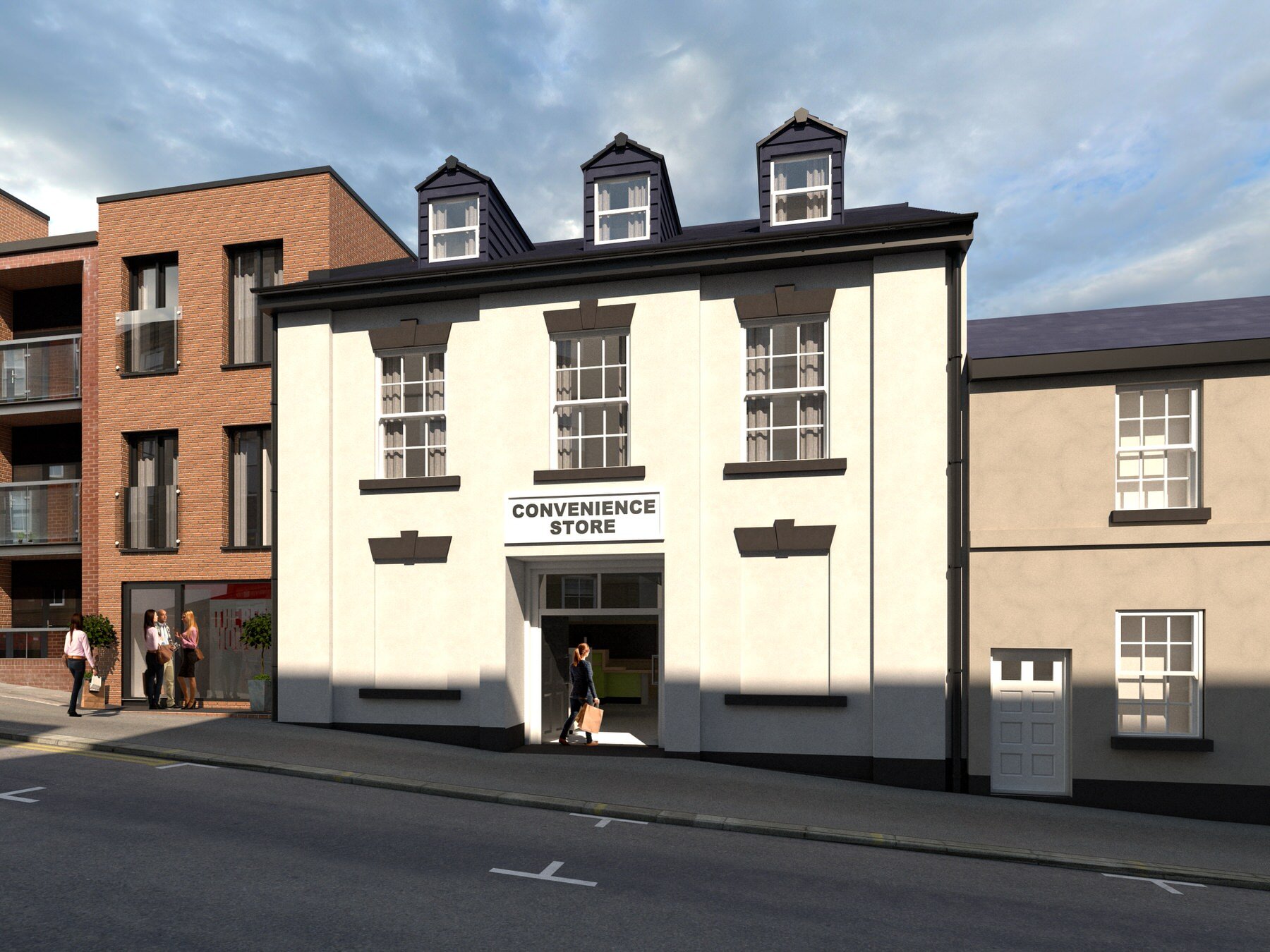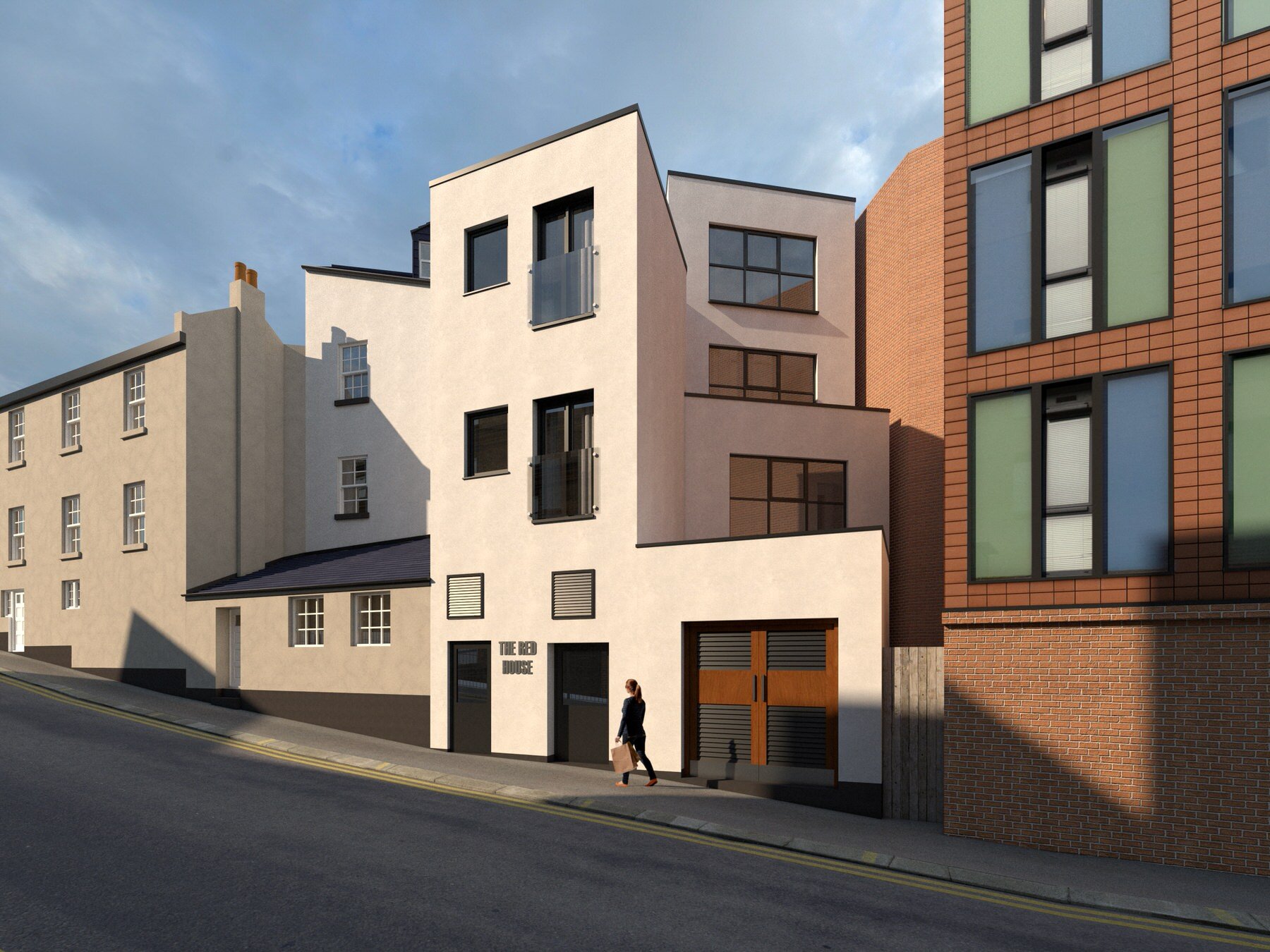The Red House, Sheffield
Historic building conversion with adjoining new build city-centre apartments and retail space.
This project started with the demolition of an existing rear extension. The design creatively rationalised the limited city centre space, by adding a new, four-storey side and rear extension, with a modern entrance for the apartments.
Raising the roof height created a 2nd and 3rd floor to form 10 flats and new retail space (with basement amenities and storage). Planning was approved; we then made a comprehensive building regulation package. The project is now complete.
Services:
Feasibility study
Planning submission (approved)
Building regulations
Features:
Contemporary living spaces
Conversion project & new build
Historic building conversion




